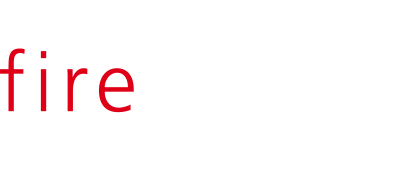SOUTH AUSTRALIA
Act: Development Act 1993.
Regulation: Development Regulations 1993, Ministers Specification SA76.
Compliance Certificate: Certificate of compliance with maintenance procedures for essential safety provisions Form 3 (for some buildings prior to 1991, SA 59 applies & relates to on site documentation).
The Development Regulations 2008 Regulation 76 (Essential Safety Provisions) states the relevant authority’s and owners’ responsibilities and applies in relation to a building in which essential safety provisions are installed and to be inspected, tested or maintained under the Building Code or any former regulations under the Building Act 1971.
The building owner and or occupier has a responsibility to ensure all Essential Safety Provisions are being properly maintained and tested.
An annual Certificate of Compliance (Schedule 16 Form 3) should be provided when the owner or an agent of the owner can ensure that each essential safety provision is being tested and maintained in accordance with the Schedule of Essential Safety Provisions (Schedule 16 Form 1) issued for the building.
ANNUAL CERTIFICATION REQUIREMENTS
Form 3 – Certificate of Compliance is required to be issued by the building owner (or their agent) and a copy provided to the relevant council. A Form 3 is not required to be prepared for the following building types (except where council deems otherwise through a condition on approval or as an outcome of the Section 71 notice):
a Class 1a, 1b or 10 building; or
a Class 2 building that does not have a rise in stories exceeding3 and does not have a floor area exceeding 2000m2 ; or
a Class 3,4,5,6,7, or 9b building that does not have a rise in stories exceeding 2 and does not have a floor area exceeding 500m2
Important Note: Despite the requirements for a Form 3 to not apply, this does not remove any requirements for maintenance of individual essential safety provisions and documentary logbook evidence to exist.
BUILDING OCCUPANCY TYPES REQUIRED TO COMPLY WITH SAFETY MEASURES REGULATIONS
All Class 1b – 9c occupancy buildings as defined by Part A3.2 of theNational Construction Code are required to be maintainedregardless of floor area size or whether the building is occupied orvacant.
ADOPTION OF AS1851
AS1851-2012 as the current version to ensure safety measures are capable of performing to a standard set out in the relevant building standards for the measure.
DEFINED ESSENTIAL SAFETY MEASURES
Structural Fire Protection and Compartmentation
Fire resistant materials applied to building elements, includingintumescent pains, fire protective sprays, coatings and boards
Fire hazard properties of floor, wall and ceiling linings; floorcoverings, air handling ductwork, lift cars, non-required andnon-fire isolated stairways or ramps, attachments to internalfloors, walls and ceilings, insulations, proscenium curtain andauditorium seating, etc.
Compartmentation including bounding construction andservice penetrations through fire resistant structures (includingfire walls; smoke walls; fire resistant exits and fire resistanceelements such as walls, floors ceilings, protective coverings, liftshafts, services shafts/ducts, access panels and control joint)
Fire doors
Smoke doors
Solid core doors (and required lift safety doors)
Fire shutters
Fire windows
Proscenium curtains and walls
Fire sprinklers for protection of openings
Fire sprinklers for protection of curtain or panel walls
Proscenium curtain deluge system
Fire and smoke curtains generally (including at atrium roof)
Means of Egress
Exits and paths of travel to exits including doors, doorways, operation of latches (including automatic closing or unlocking devices), ramps, stairways and clearance from obstructions
Signs
Warning signs concerning use of lifts in the event of fire
Illuminated exit signs (including internally and externallyilluminated exit signs)
Photo luminescent exit signs
Identification signage on fire doors and smoke doors; signs on egress doors leading from fire-isolated passageways; signs and audible and visual alarms on sliding fire doors; chevron stripes identifying exits
Emergency Lighting
Emergency lighting
Fire-fighting Services and Equipment
Fire pump sets
Water storage tanks for fire protection systems
Fire hydrant installations, including fire mains and boosterassemblies
Street hydrants
Fire control centres and rooms
Fire hose reels
Portable fire extinguishers
Fire sprinkler installations
Special hazard fire-fighting systems and equipment
Occupancy hazards in fire compartments with a floor area>2000m2 ; or a volume >12,000m3
Fire and Smoke Control Features
Essential fans and motors
Smoke detectors for smoke control systems
Fire mode operation:
a) System changeover in fire mode condition
b) Fire shutdown of equipment
c) Control of supply and/or return air fans or equipment
d) Fire mode operation of air dampers for outside air, recycleair, relief air, and zone control dampers for supply and returnair (including motorised fire and/or smoke and combinationdampers)
e) Fire dampers – mechanical and intumescent
Smoke hazard management:
a) Automatic air pressurisation for fire-isolated exits and fire-isolated lift shafts
b) Smoke exhaust
c) Smoke curtains, baffles or bulkheads (including concealedvoids)
d) Smoke and heat vents
e) Smoke dampers
f) Natural openings (such as windows, doors, panels or the like– applicable only to building approved prior to 1 January 1995)
g) Make up air provisions, including louvers and automaticdoors h) Provision for special hazards
Kitchen exhaust systems, including grease filters
Electric dust heaters
Microbial and Contamination Control
Microbial control in hot water, warm water and cooling watersystems such as cooling towers, and the components ofevaporative air-cooling equipment
Automatic monitoring of atmosphere contaminants for carparks and other vehicle enclosures
Automatic Fire Detection and Alarm Systems
Self-contained smoke and heat alarms
Fire detection and alarm systems
Interconnected smoke alarms for occupant warning systemsand emergency light actuation for Class 1b buildings
Building occupant warning systems
Sound systems and intercom systems for emergency purposes, including (where applicable) break glass devices, flashing strobe luminaries, green flashing exit identification luminaries, recorded and visual messages
Lifts
Lifts providing a stretcher facility
Operation of lifts by fire service in event of an emergency
Fire service control in lifts (buildings over 12m in effective height)
Emergency Power Supply
Emergency and stand-by power systems
Interconnections – Fire Safety Systems
All fire and safety systems
Access for Fire Appliances
Vehicular access for fire appliances
Clearances for Large Isolated Buildings
Clearances for large isolated buildings


